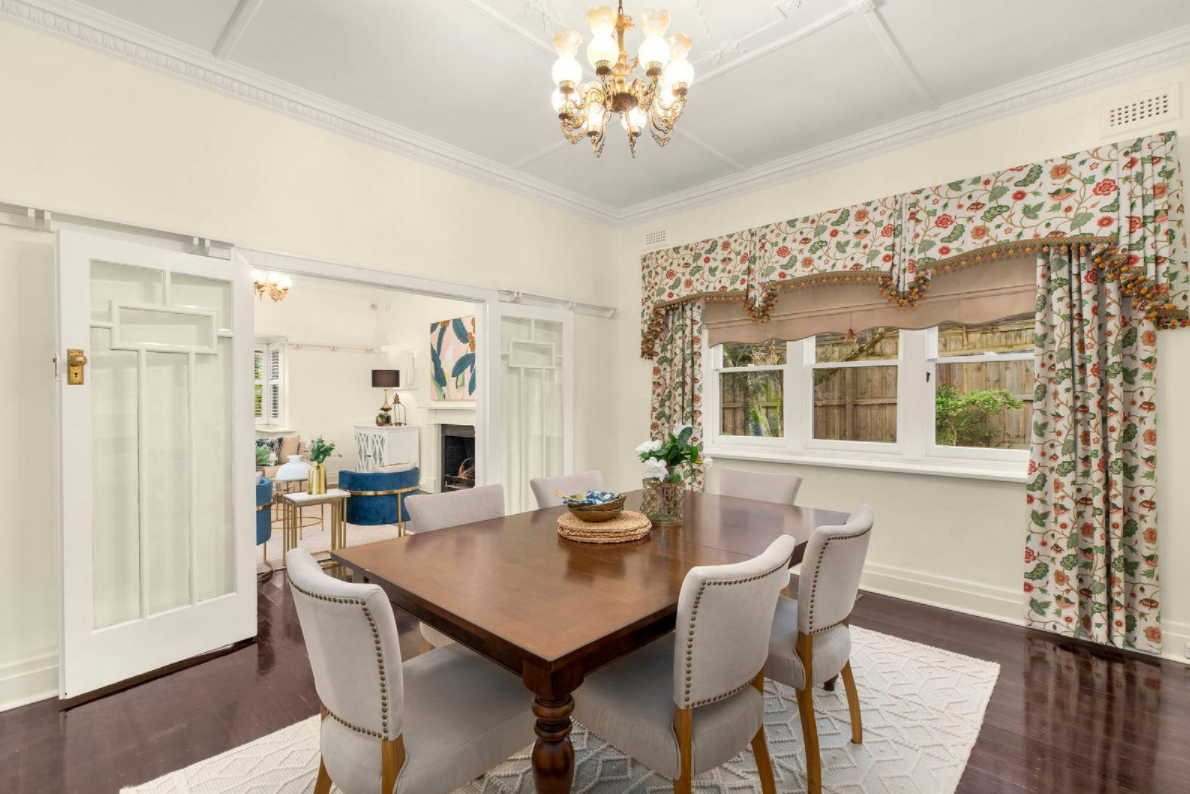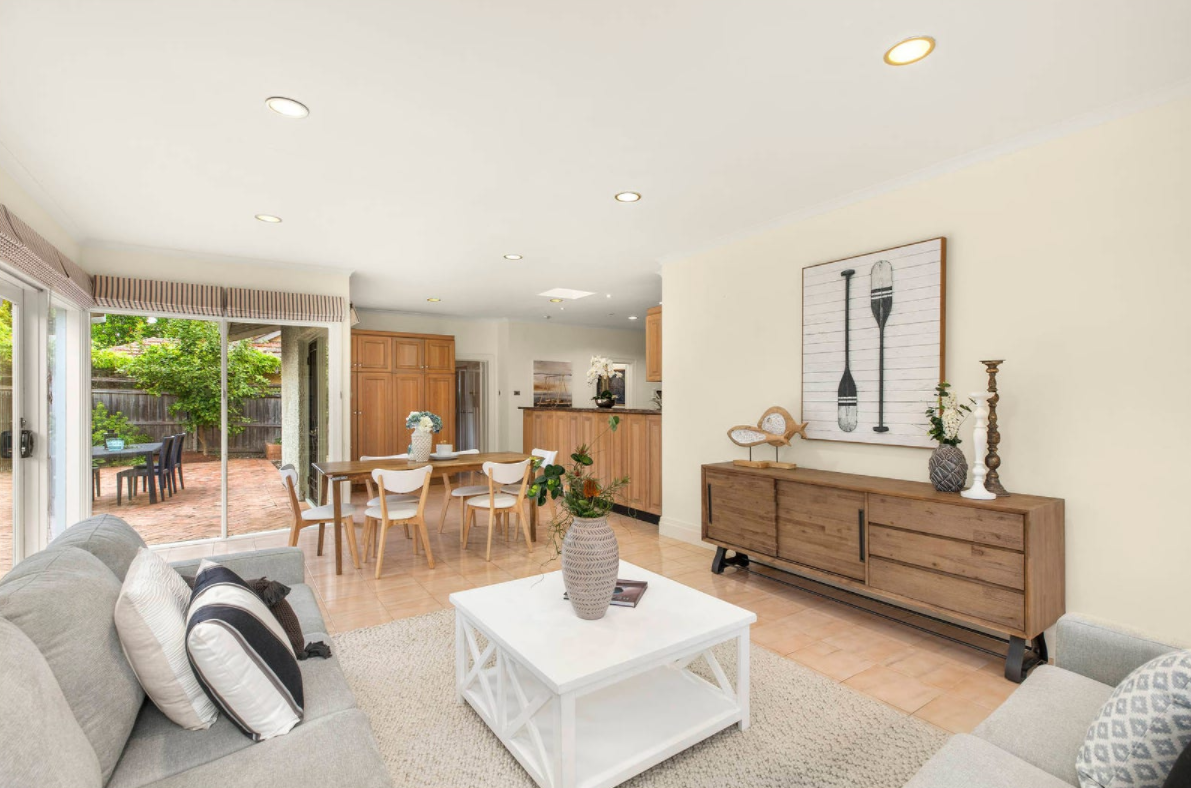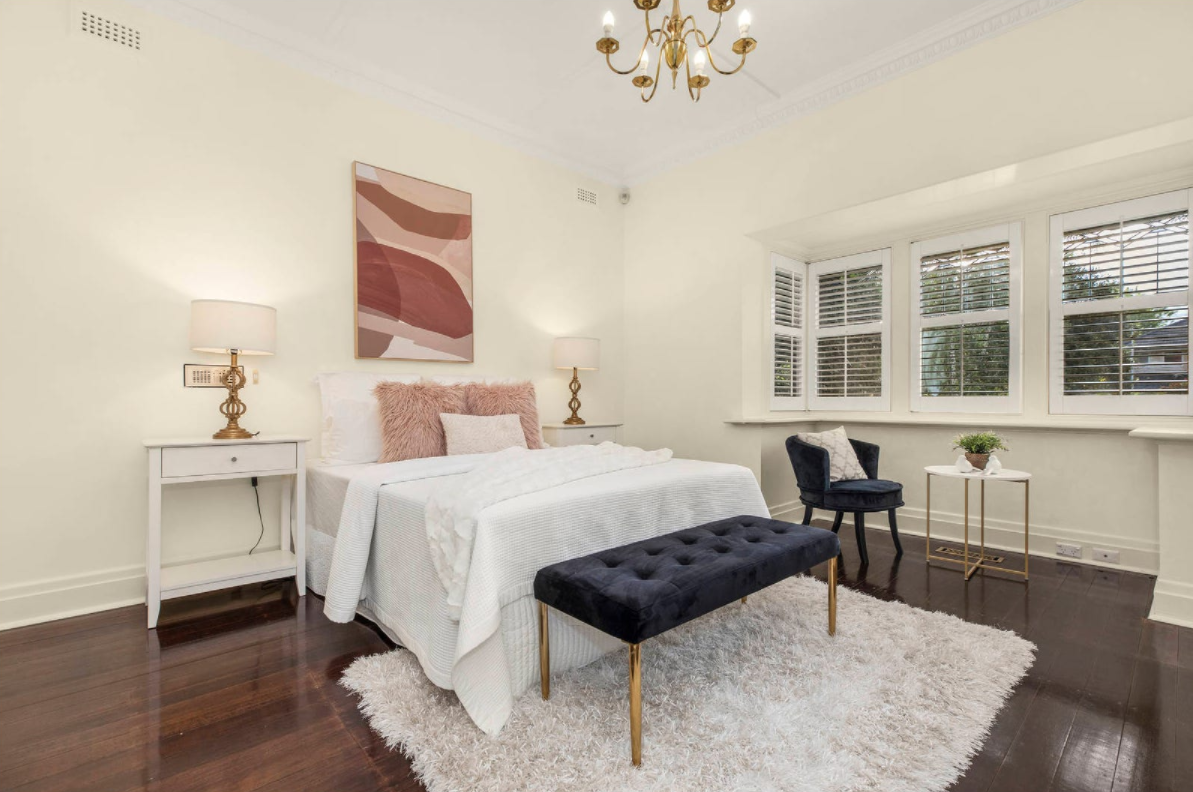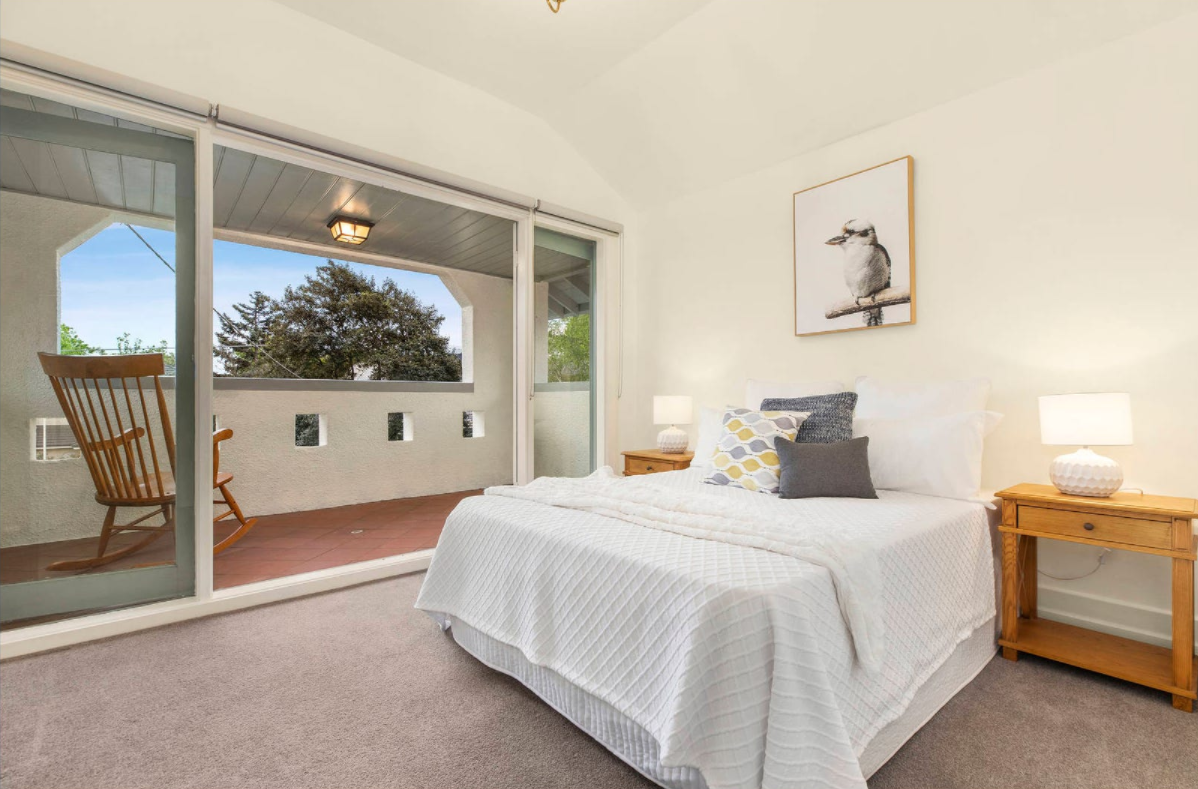Avenue Athol, Canterbury
Gently elevated and set back on a magnificent 780sqm with broad 18m (approx.) frontage, a striking façade and soaring double height entry form a powerful first impression, introducing a large family layout clearly designed for easy living and any scale entertaining. Elegant formal living and dining areas have been carefully designed with a sweeping bay window that provides glorious front garden views and natural light whilst a fully equipped granite kitchen with walk-in pantry, open plan living and dining areas featuring extensive library storage, open study and an open fireplace, a rumpus/retreat and the indoor pool/jacuzzi with sauna and bathroom all enjoy a northern focus, leading to expansive alfresco entertaining areas amidst the easy landscaped gardens. Four oversized bedrooms include three with built-in robes and a study/fourth bedroom in their own wing with a family bathroom and laundry with the palatial upstairs main bedroom suite including a landing retreat, walk-in robe and double ensuite. Includes alarm, intercom (including front door video), broadband, ducted vacuum and numerous areas for family to work and /or study from home.






